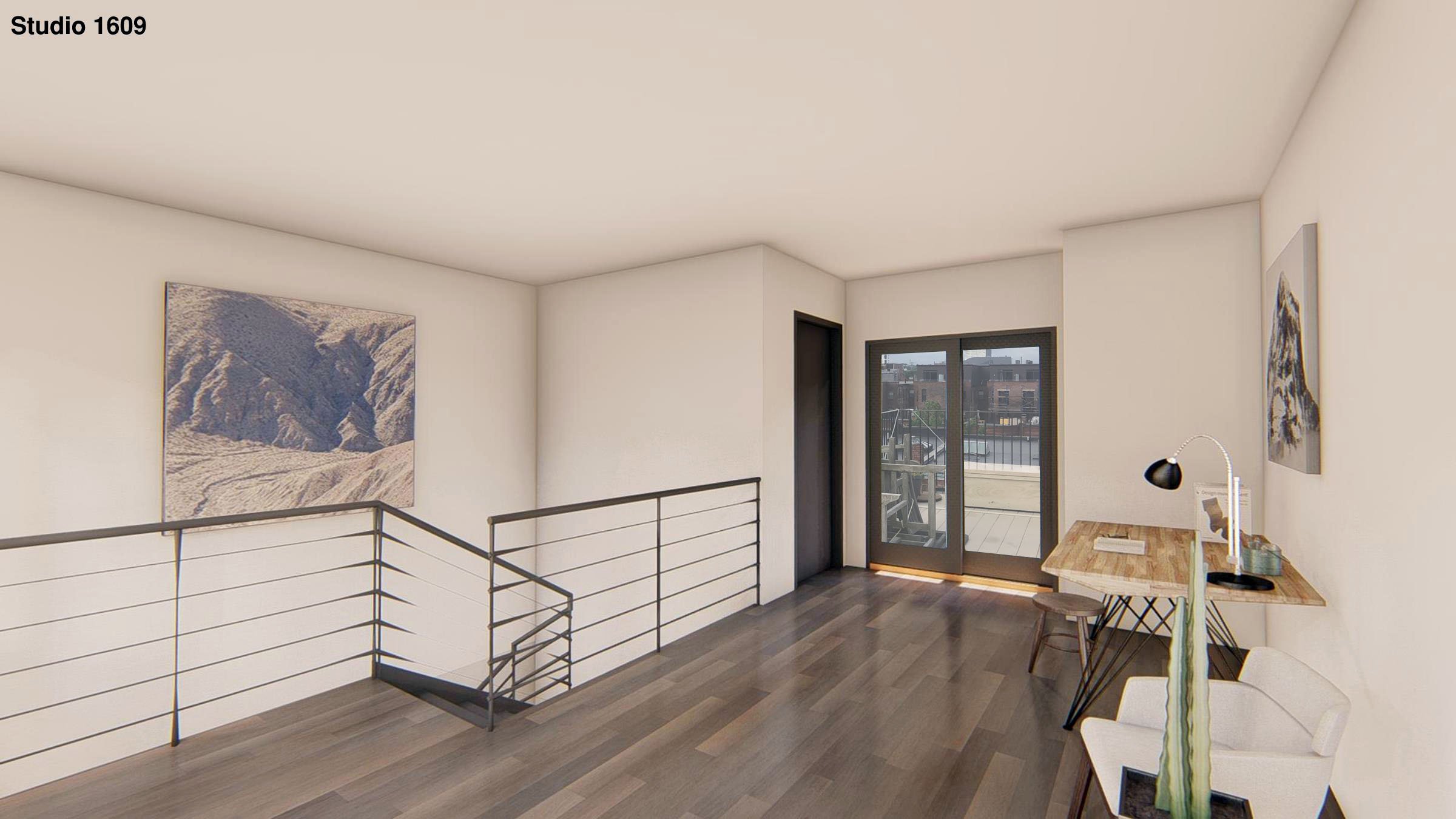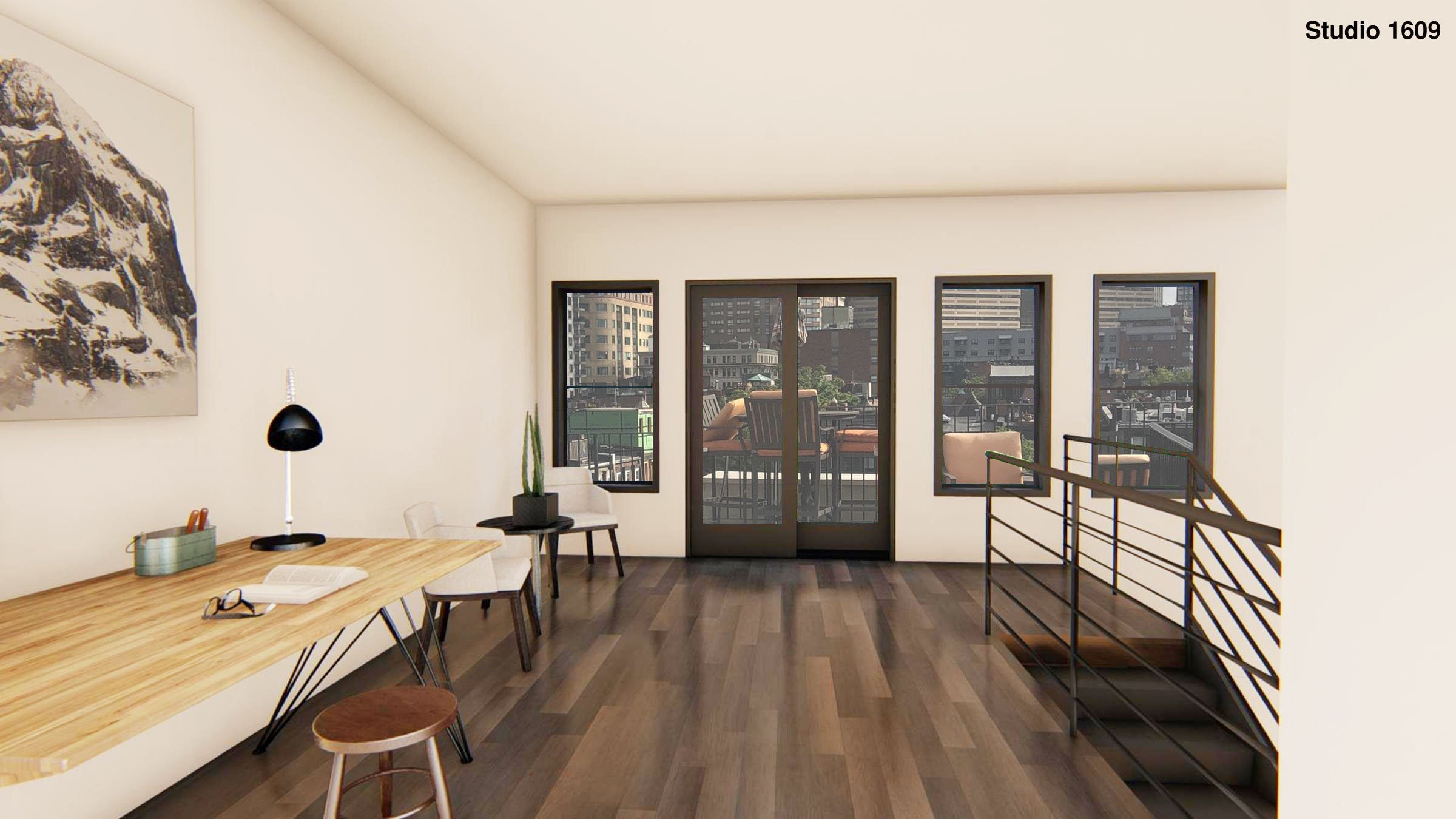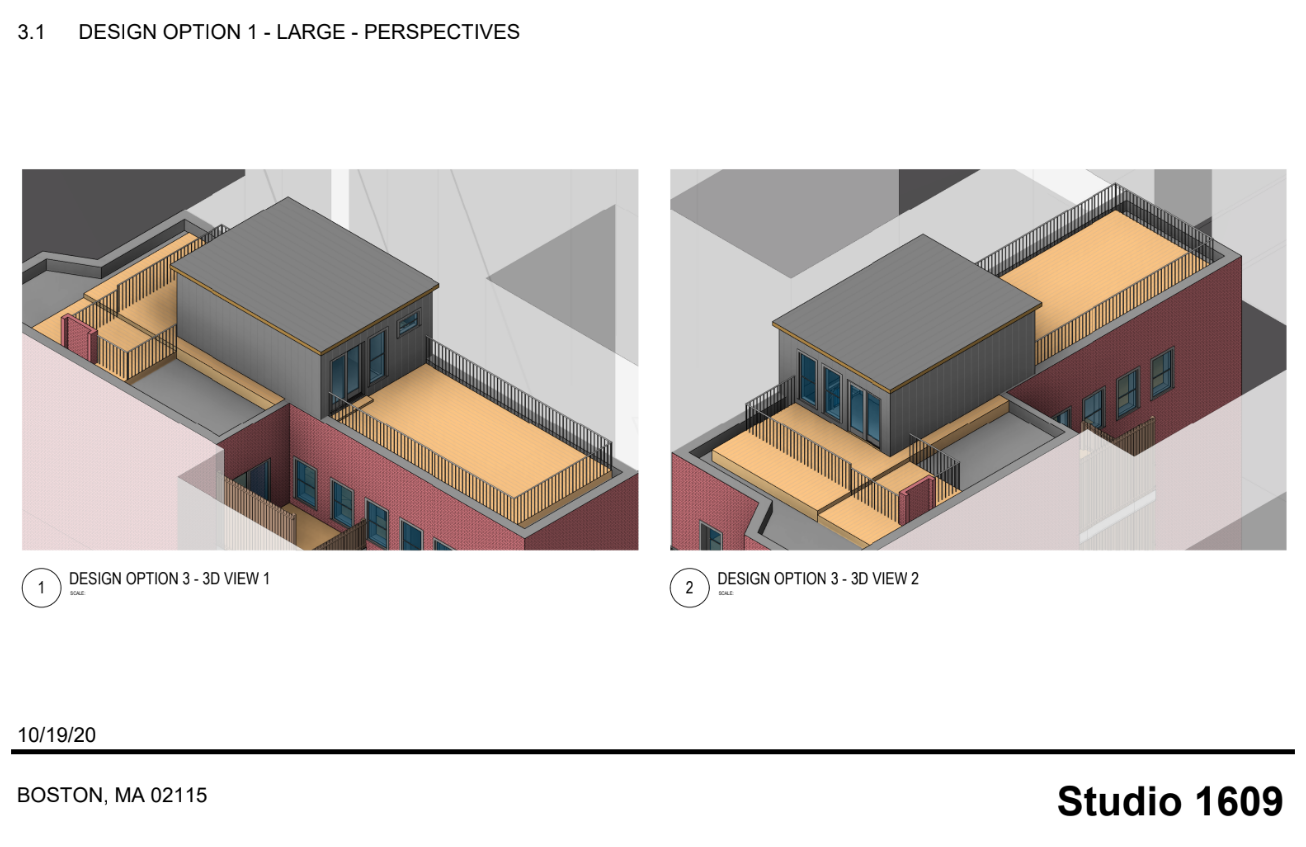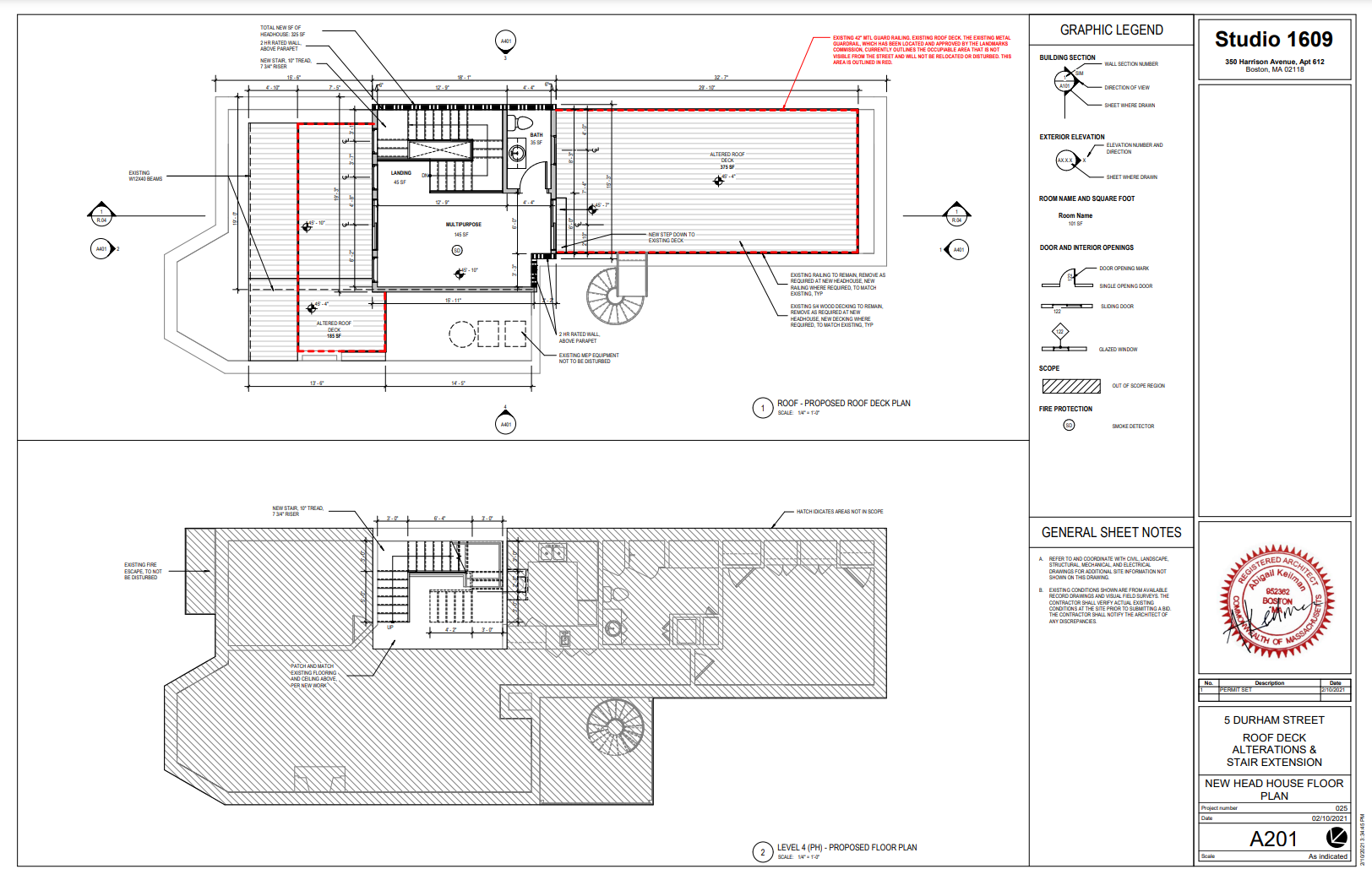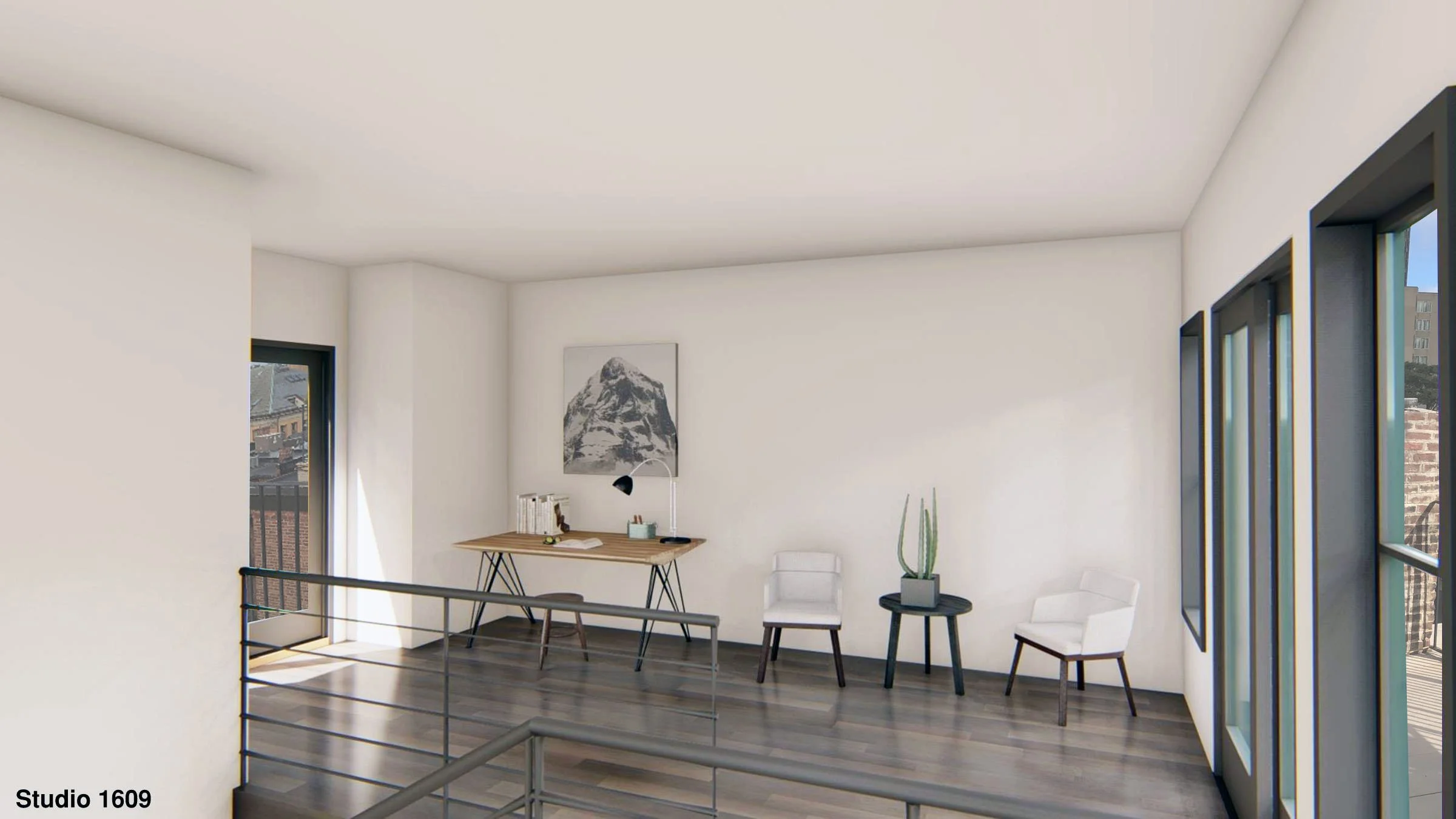This roof deck renovation, located in Boston’s historic Back Bay, included adding a 300 square-foot head house with a bathroom and an office along with an internal stair extension connecting the penthouse floor. Nestled in St. Botolph Area Architectural Conservation District, this project began as a design exercise and ended construction completed in 2021. The permitting for this project included a Zoning Board of Appeals hearing as well as a Landmarks Commission review. This project included a sustainable analysis study, a building code and zoning analysis, a full schematic design phase, design development phase, and a permit package. The owners worked with the architect, structural engineer, and the contractor to execute an integrative and collaborative design.
All visuals and renderings for this project were done in house at Studio 1609.
Client Private Residence
Typology Residential Brown Stone
Location Boston, Massachusetts
Year 2020
Contractor Boston Green Renovations
Urban Residential Permitting
