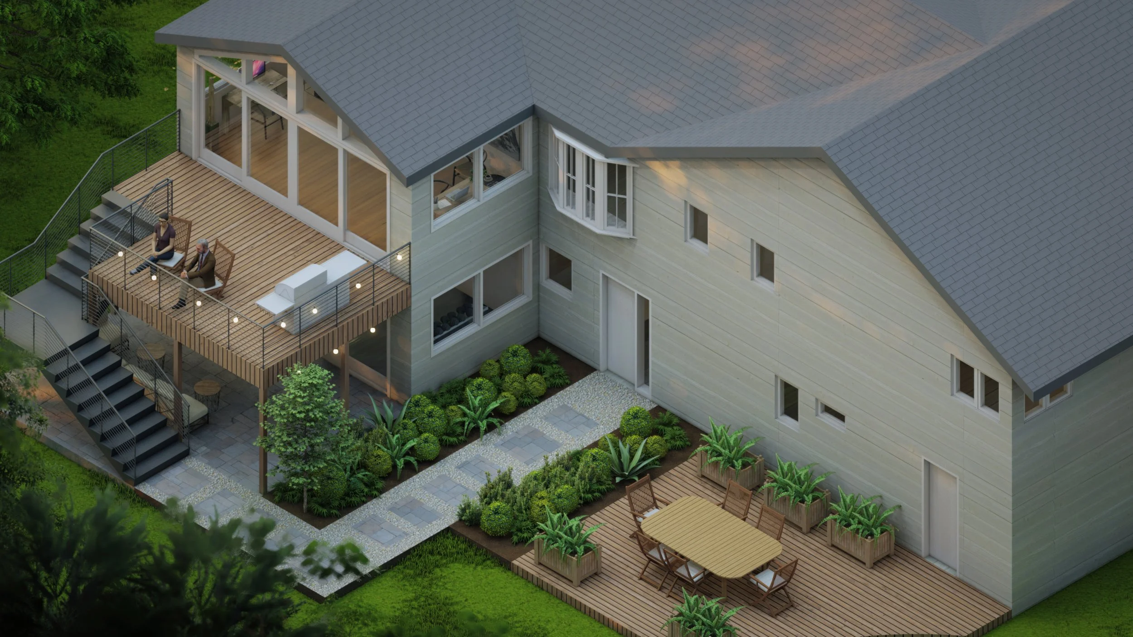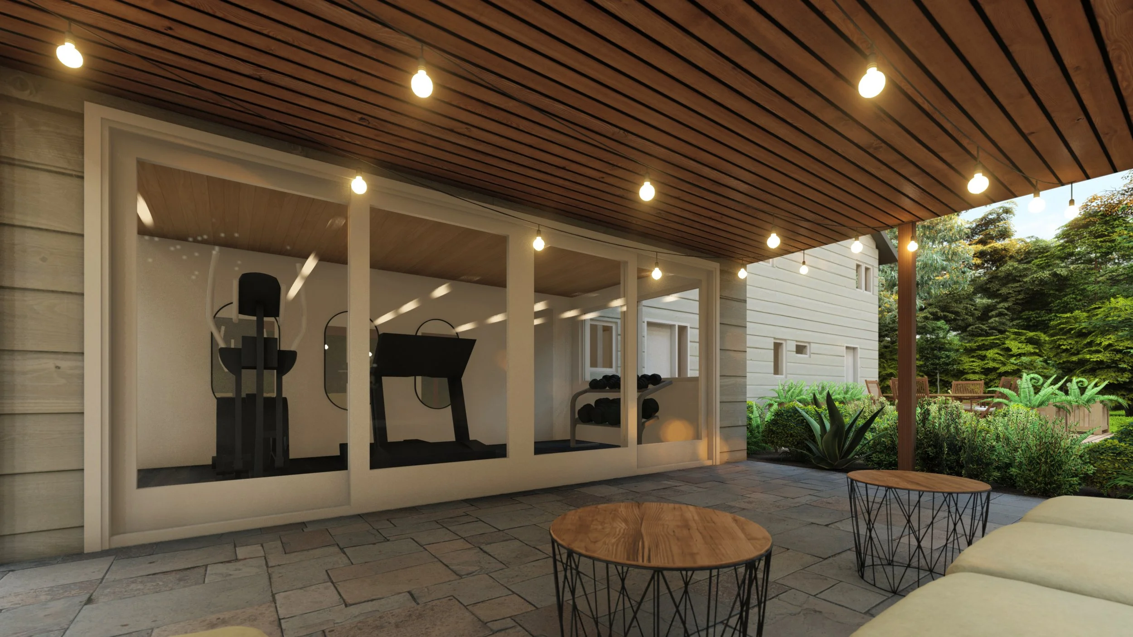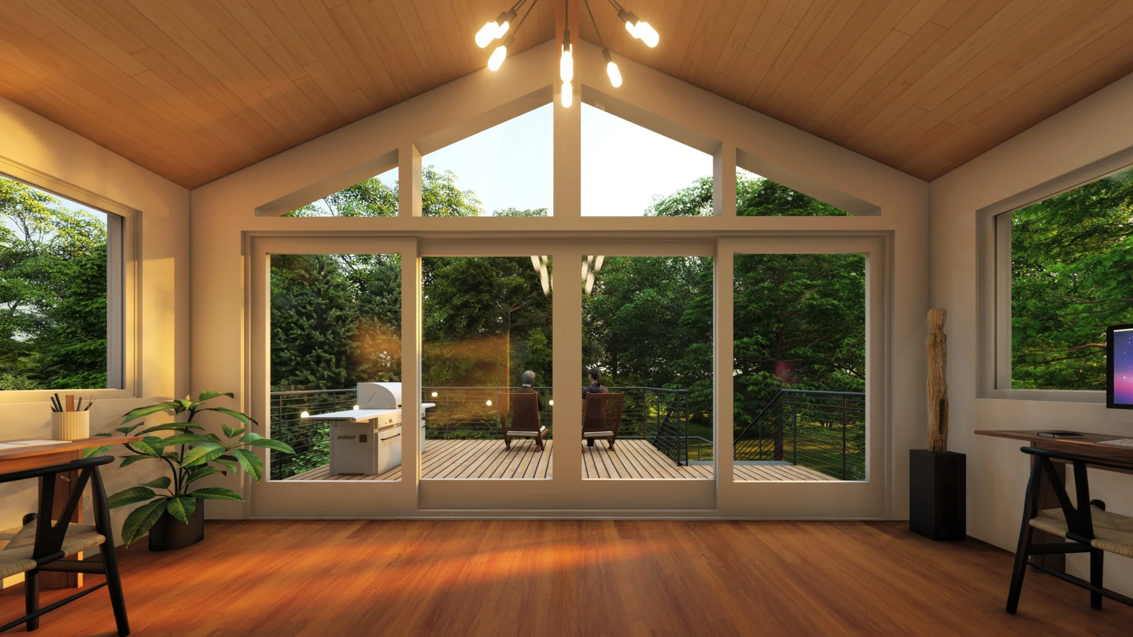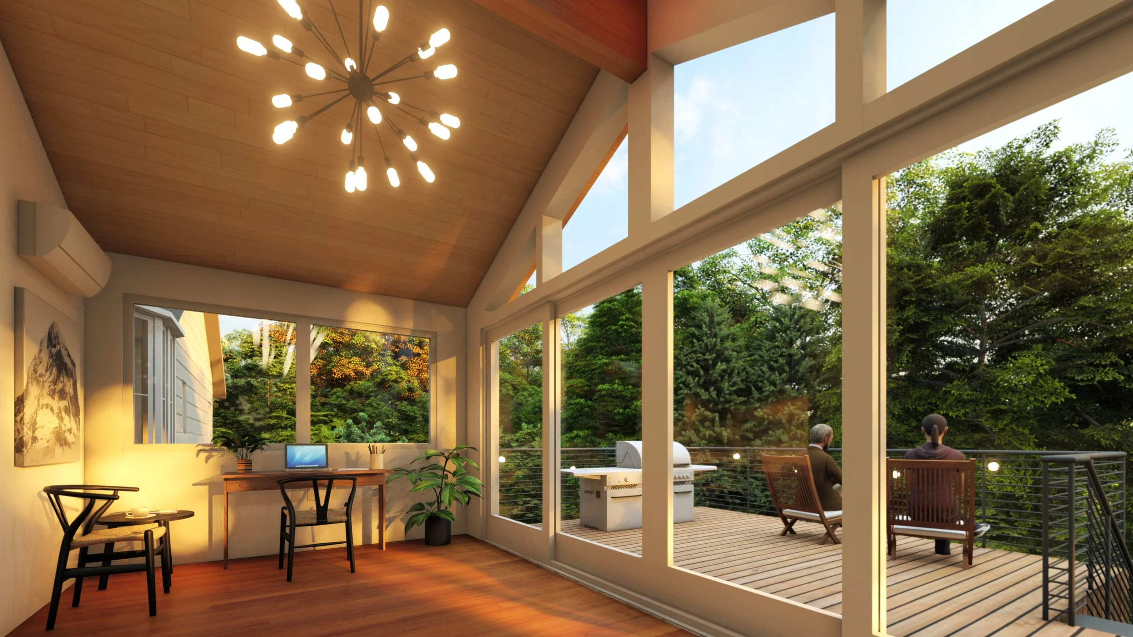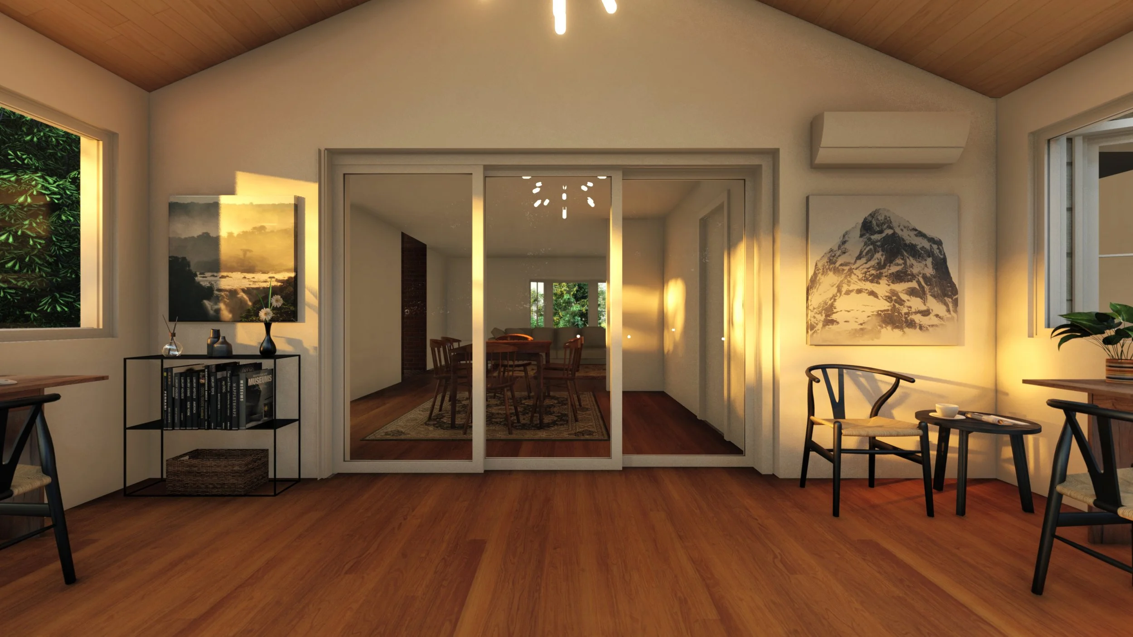Suburban Residential Permitting
This was a two story renovation project that included a new deck, gym, sunroom, and office space off of an existing two-story single family home in Chestnut Hill, just outside of Boston. This began with a building code and zoning analysis to ensure compliance with local zoning ordinances, moved into a schematic design phase where we drafted and modelled the home’s existing conditions and created realistic 3D visual rendering, and ended with construction documents suited for the approval of a long-form building permit. We worked with the land surveyor, structural engineer, and the contractor throughout the design process.
All visuals and renderings for this project were done in house at Studio 1609.
Client Private Residence
Typology Single Family Residential
Location Chestnut Hill, Massachusetts
Year 2022
Contractor Boston Green Renovations







