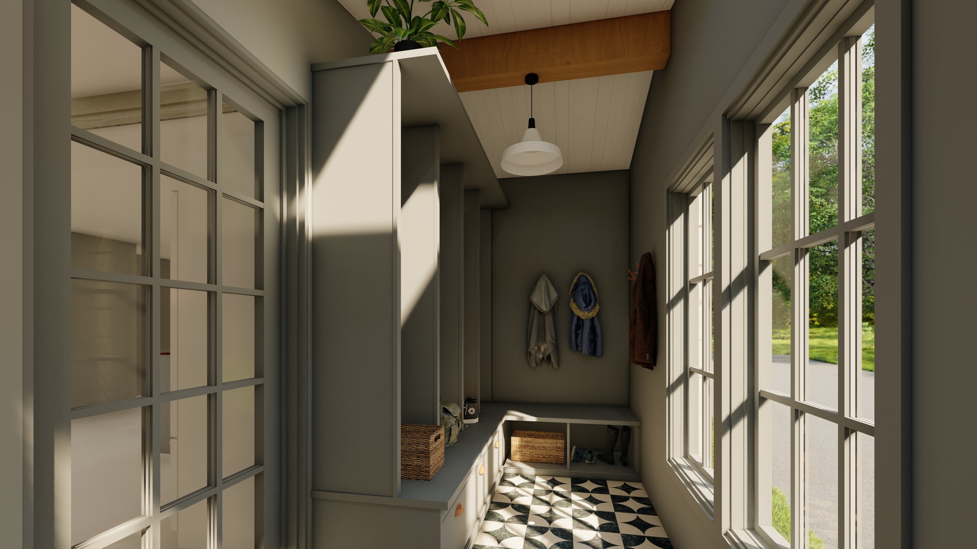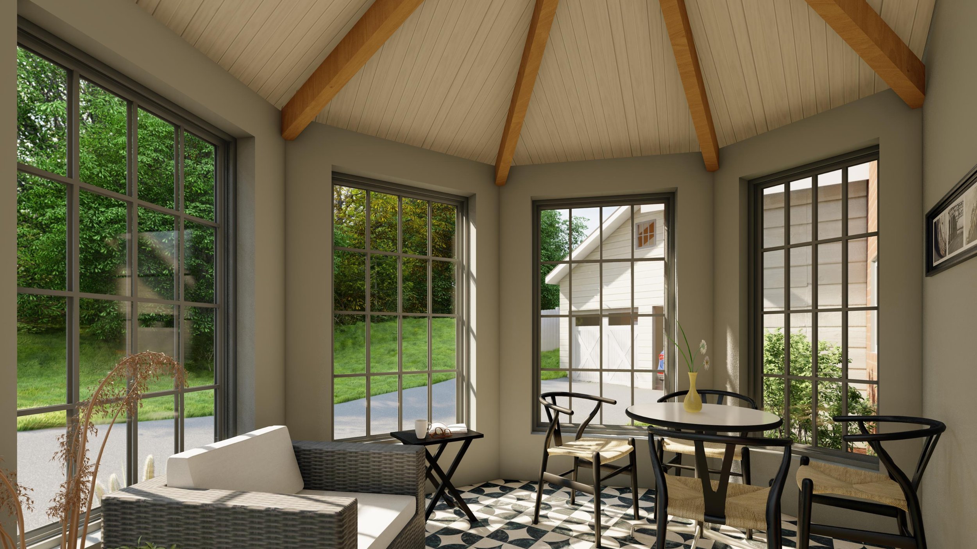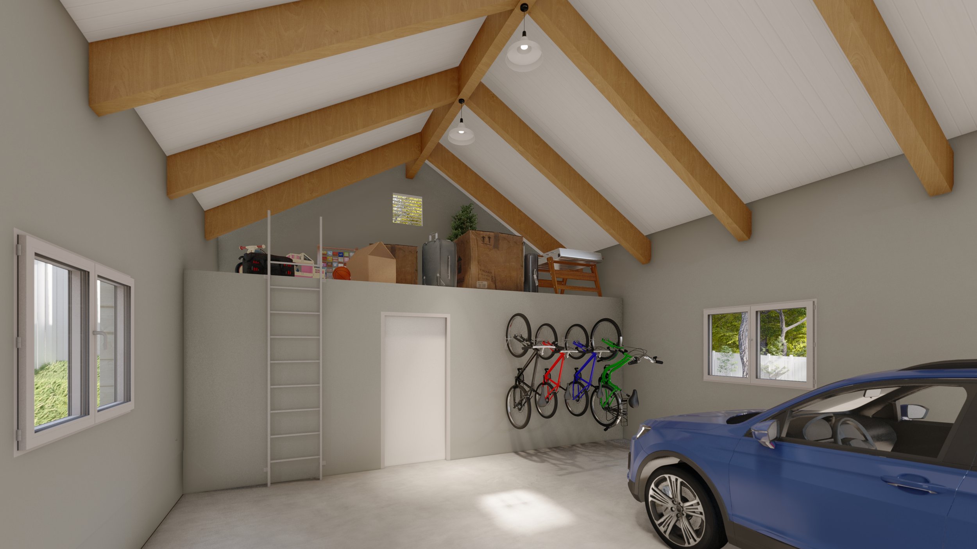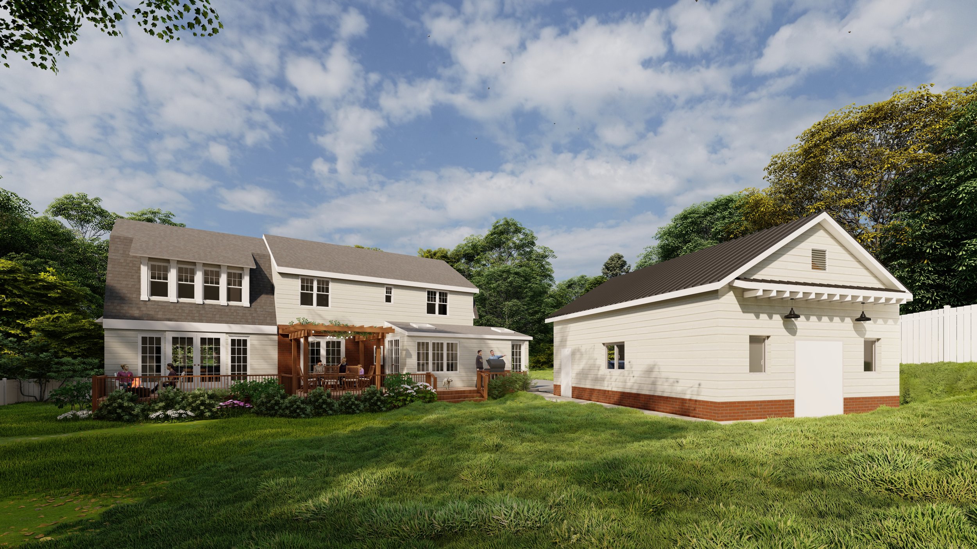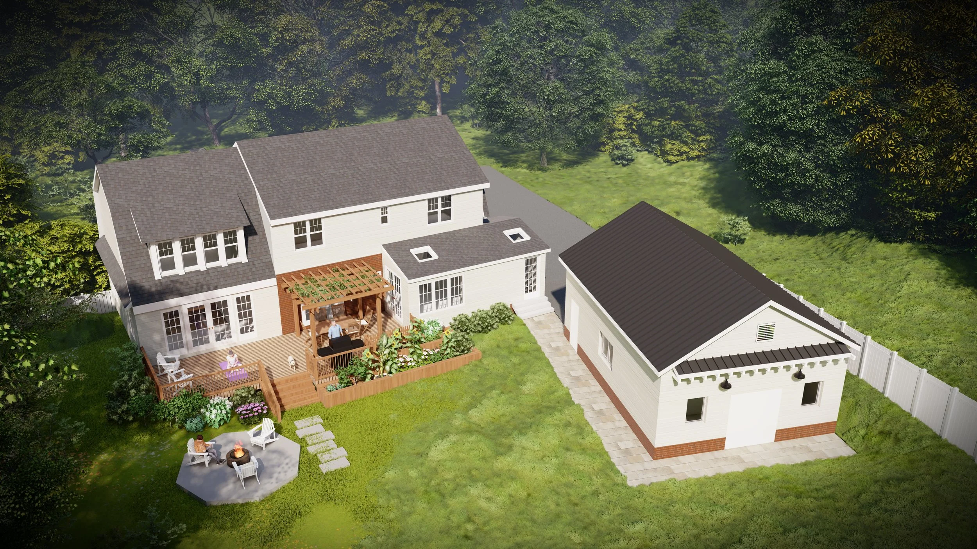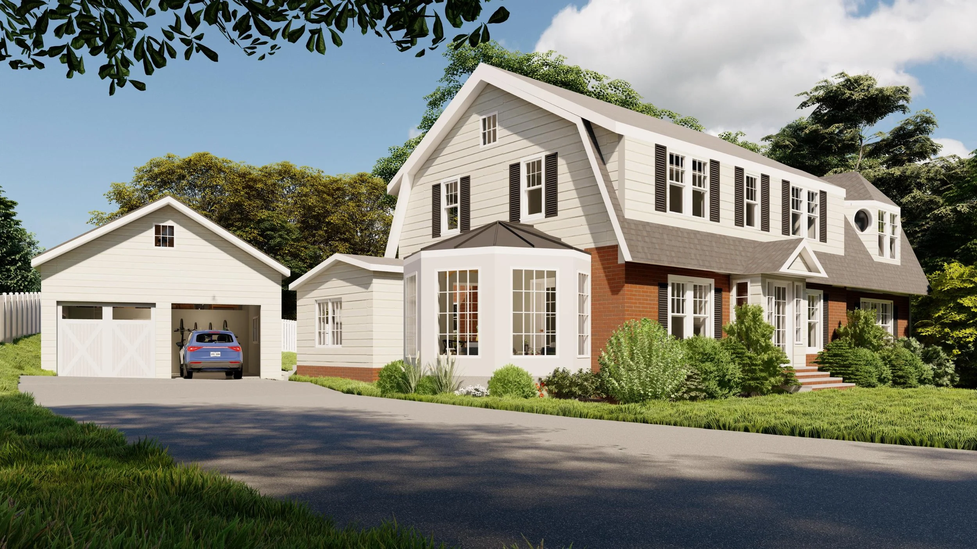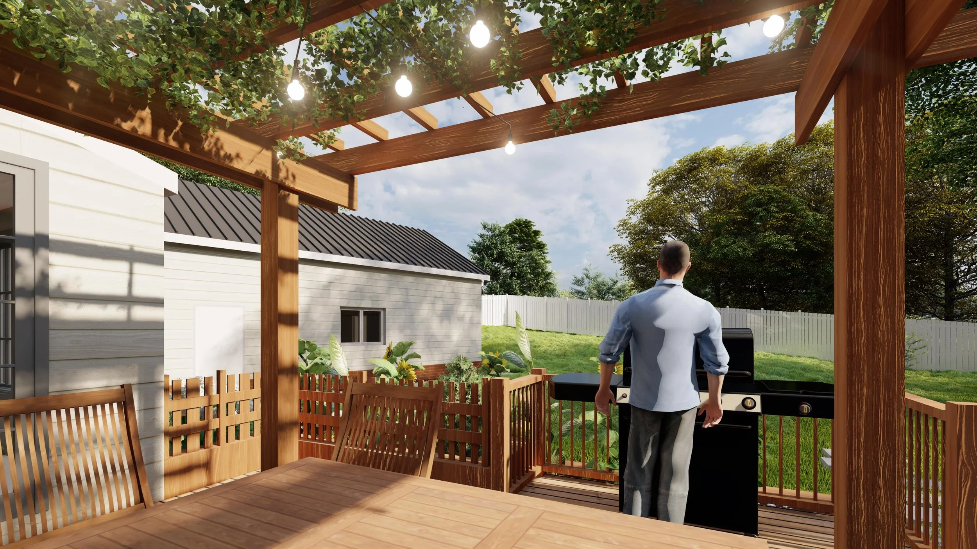Large Scale Residential & Small Scale Commercial Renovations
This is an example of a multi-phased, robust renovation design package. There are four different renovation projects involved in this package. The first involves demolishing an dilapidated two-car garage and redesigning a new detached two-car garage with a loft and a room for storage. Second, the client requested several kitchen upgrades, including adding a new pantry and mudroom off of the existing kitchen. An existing screened-in porch is to be demolished and upgraded to new all-season sunroom. A nonconforming back deck is to be redesigned to be safer and more family-friendly.
This complex projects involved with a zoning lawyer to help combine two plots into one and meet other zoning and permitting requirements. This project is in progress with the intent to move into construction with full permitting in 2023. We did a full sustainable design analysis which included daylight studies, shadow and sun studies, and embodied carbon energy impact.
All visuals and renderings for this project were done in house at Studio 1609.
Client Private Residence
Typology Single Family Residential
Location Waban, Massachusetts
Year 2022
